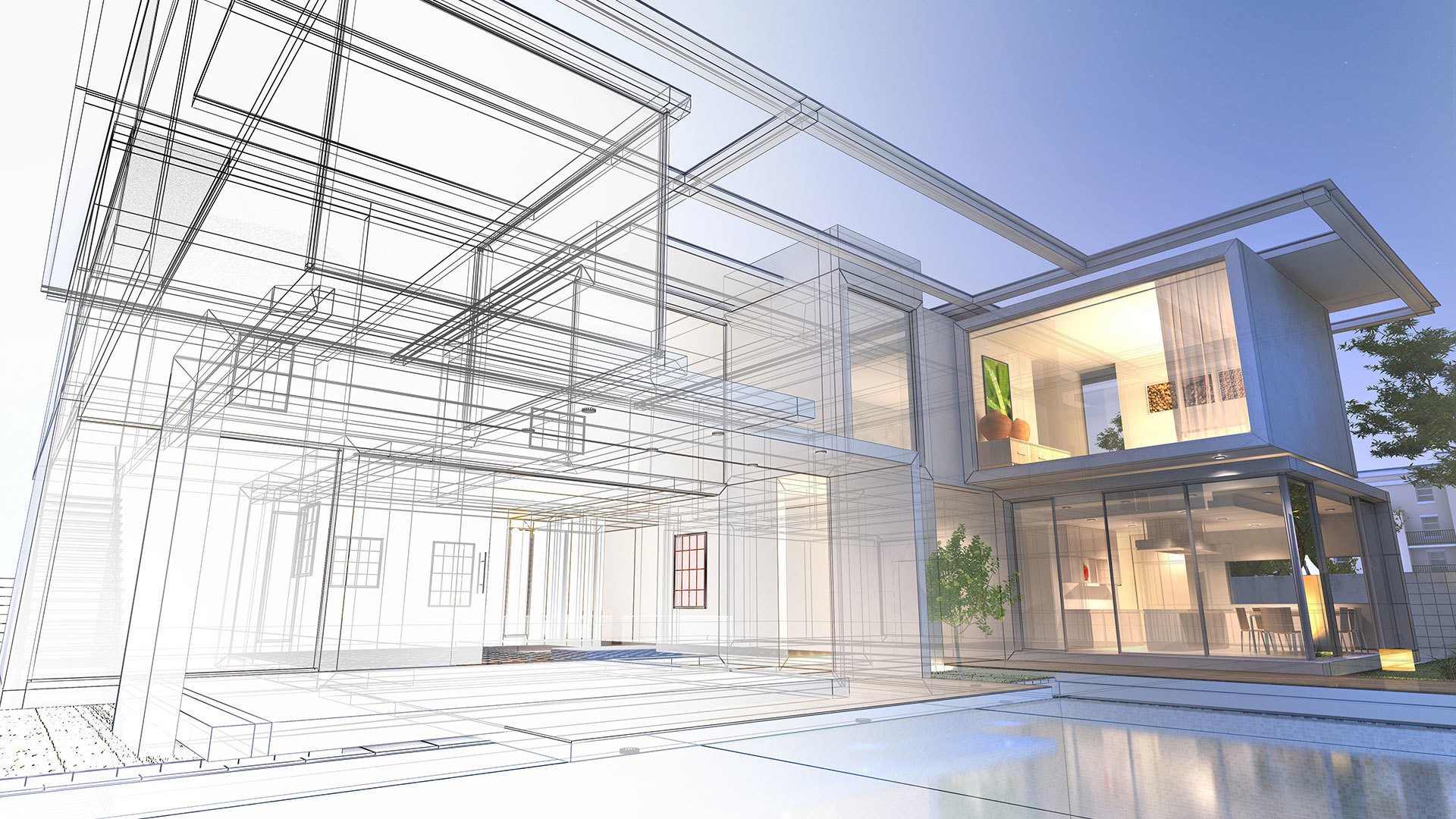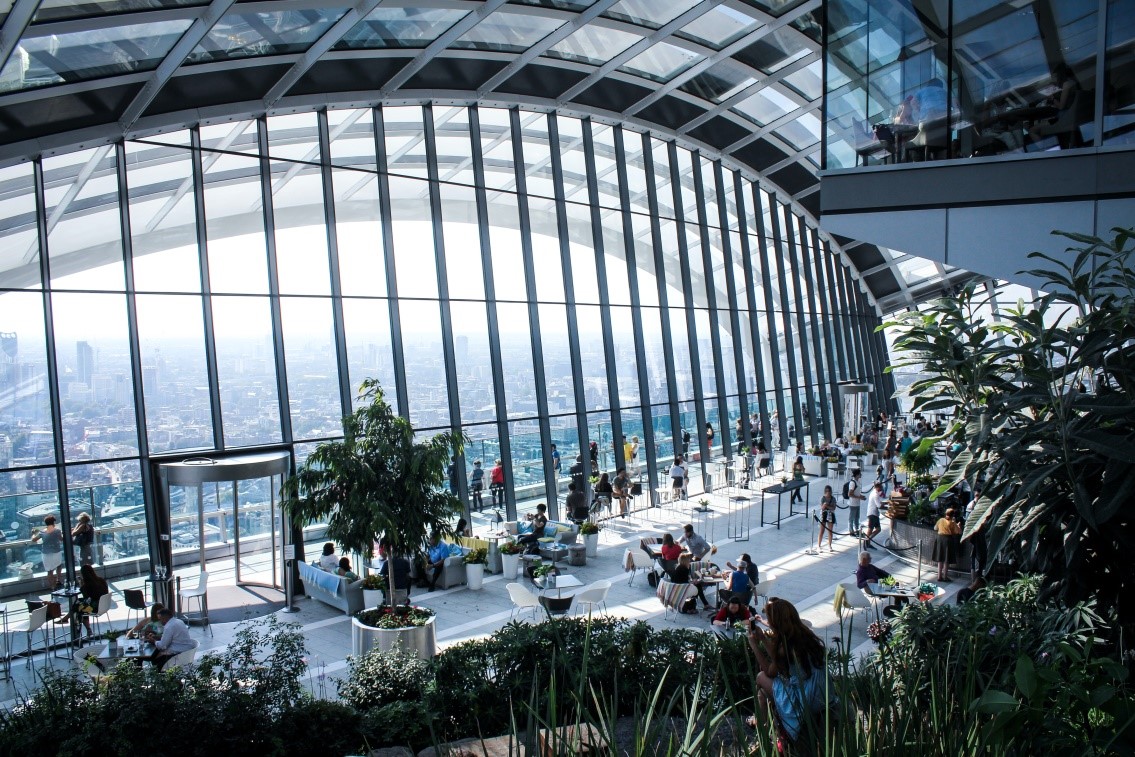
Modern Architecture
Michael S. Smith once stated “Good houses take work”
A modern house requires more than just work, it’s a blend of minimalist, non-obtrusive edifice that adapts to its surroundings and provides its residents comfortable, functional aesthetically beautiful space. Building a home is more than just a matter of blueprints, construction materials, and labour. It’s about our clients' thoughts and desires and through our architectural design services we can guarantee to improvise your needs. We at Bascon Real estate consultancy create homes with passion and professionalism to ensure our clients get the most out of their cash and time.
Large windows
“Good Architecture lets nature in” –Mario Pei. Floor-to-ceiling windows allows in natural light, that tends to help a house seem warmer welcoming. People prefer spending time in sunlight and deliberately seek out areas where they may get the most exposure. People prefer spending time in sunlight and deliberately seek out settings where they may get the most exposure. Especially, as we approach the darker days of winter, bringing in natural light becomes even more crucial. During the day, you won't need to use lights because of the natural sunshine flowing into the rooms. Open floor-to-ceiling windows allows light to permeate the interiors of the home, reducing energy consumption and power usage, and thereby lowering energy expenses. Another top-notch characteristic of modern house design is connecting interior and outdoor spaces. Your local conditions, climate, terrain, and other factors will all play a role in this.

Open Plan floor
The term architectural design floor plan refers to a space with few walls. Only the walls that are required for privacy, such as bedrooms and restrooms, would not be present in an open plan design. The open floor layout gives the impression of a larger space. It provides flexibility because you can quickly change how you use the area by changing furniture. In both residential and commercial spaces, space planning has altered dramatically over the decades: what was previously a succession of small rooms or offices has been turned into a more fluid manner of living and working. The open floor plan has become the de-facto space planning scheme for residential and commercial space, utilizing one living area and breaking it up into separate areas for individual uses: at home, the open plan has created a casual type of living and entertaining, and at work, the open plan is used to improve employee communication.
Roof Deck on a Modern House
If you're going to construct a structure with a flat roof, consider using it as a roof deck. For this, you'll need to engineer the roof to a higher structural load, so plan early; it shouldn't be a last-minute decision. Roof decks are a great way to make the most of every square foot while also getting some stunning scenery. Outdoor space is usually a welcome addition to any family's home.
Final statement- Build to last
There are many homes for sale but choose one with the harmony of architectural features with practical considerations. Before you fall in love with some magnificent architectural drawings, consider the safety, cleaning, heating, and cooling costs. When constructing your new home, don't scrimp on quality. Hire the most qualified contractors rather than the cheapest. Use professionals that genuinely care about their work and are well-versed in their field. Most crucial, construct your home well and to last.



